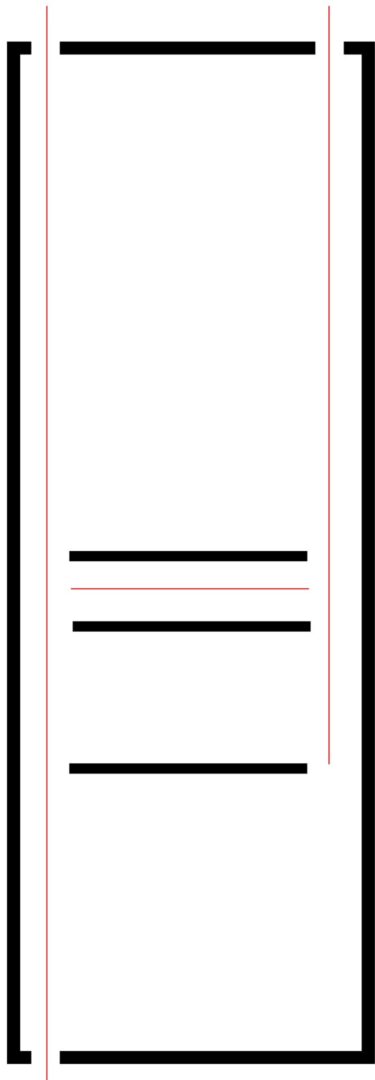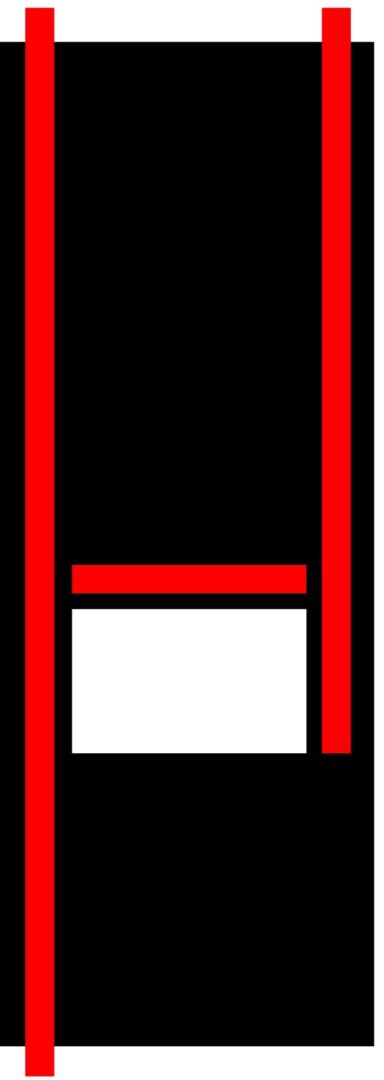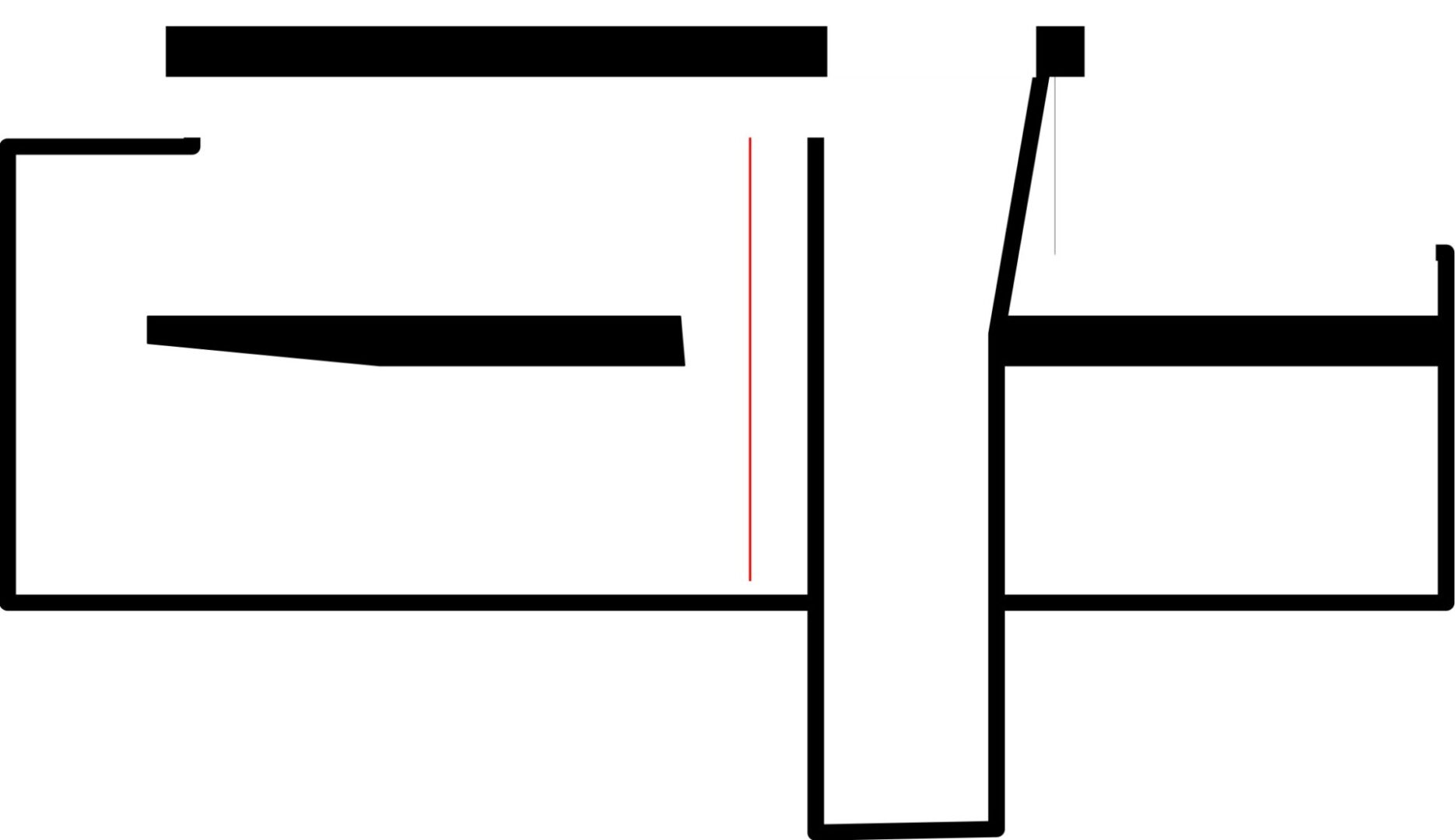ABSTRACT HOUSE
Abstract compositions of black and white rectangles were overlaid to express the internal and external spaces. Movement is represented by red vertical and horizontal bars

ABSTRACT HOUSE
Wall thicknesses were defined around the perimeter and center rectangles. The movement was further defined by thin red bars breaking through the walls

ABSTRACT HOUSE First Floor
Living spaces were introduced in between the wall thickness.
Descending from the top:
Living Room
Dining
Kitchen
Storage
Hallway
Stair
Courtyard
Garage

ABSTRACT HOUSE Second Floor
Living spaces were introduced in between the wall thickness.
Descending from the top:
Living Room Below
Bathrooms
Bedrooms
Storage
Hallway
Stair
Courtyard Below
Terrace

ABSTRACT HOUSE Section
Abstract compositions of black rectangles were bisected by a white rectangle with an acute angle. Movement is represented by a red vertical bar

ABSTRACT HOUSE Section
Walls were defined by thin black bars and floors by thick black bars.

Abstract Section Rendering
Living spaces were introduced in between the wall thickness.
First floor from left to right:
Living Room
Dining
Kitchen
Storage
Hallway
Stair
Courtyard/Cistern Below
Garage
Second floor from left to right:
Living Room Below
Bathrooms
Bedrooms
Storage
Hallway
Stair
Courtyard Below
Terrace
